LAUSANNE - ZURICH - BASEL - BODENSEE - LUGANO

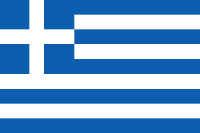 |
Three-storey flat - 7.0 ROOMS | |
| 166 75 - Glyfada | ||
| REGION : Attique | ||
| OBJECT N° : 4130910 | ||
| CONTACT AND VISIT : +41 44 770 30 31 |
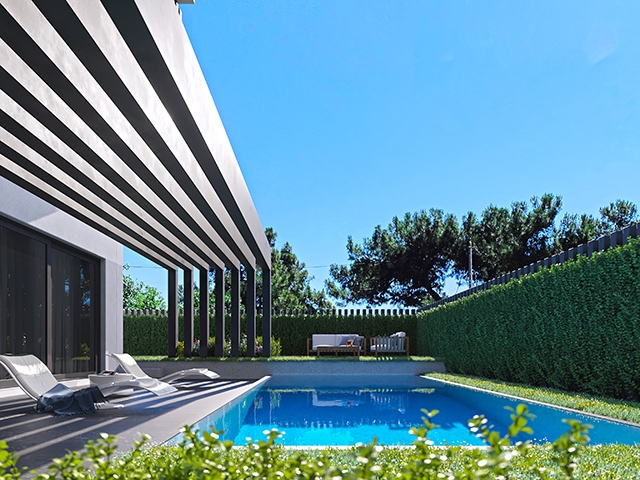
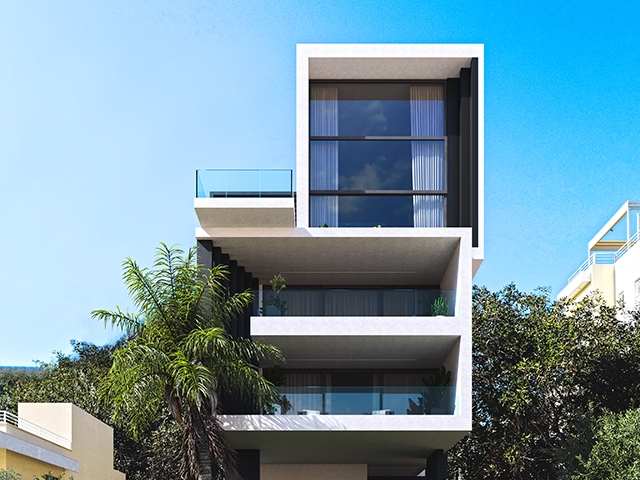
| LIVING SPACE : 264 m2 - USABLE AREA : m2 - PLOT : 244 m2 |
| DESCRIPTION : |      |
| Flat of 117.93 m2 with a double facade, a basement of 72.11 m2 and an attic of 77.59 m2. It has an exclusive garden of 244.47 m2 and a swimming pool of 28.97 m2. It consists of a living room, kitchen, 2 bedrooms with private bathroom and a toilet. The basement part consists of a living room, a bedroom, a bathroom and a separate laundry and storage room. Access to the garden is via a separate external staircase, which allows it to be used as an individual guest house. The attic has a master bedroom with bathroom, a wardrobe and a sitting room. All levels are connected by a minimal internal staircase and a private lift. |
| SELLING PRICE : 1'685'000.- EUR |
| SITUATION : |
| In one of the most famous streets of Glyfada, only 500 metres from the sea front and close to the local shopping centre and golf course, a new 4-storey high-end building is being built. It will include four ground floor flats, a penthouse, a loft and two swimming pools. |
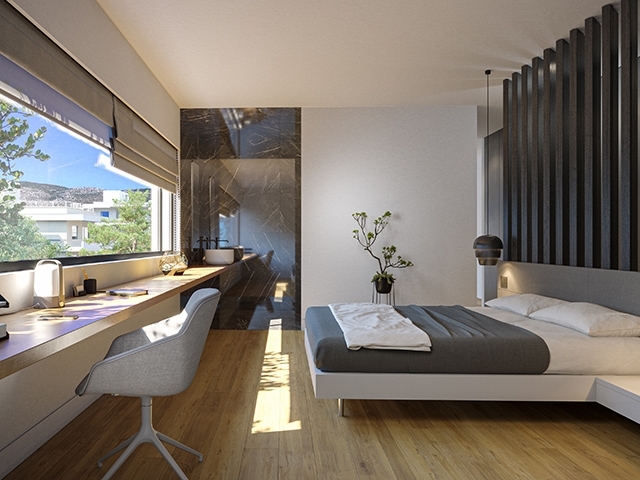
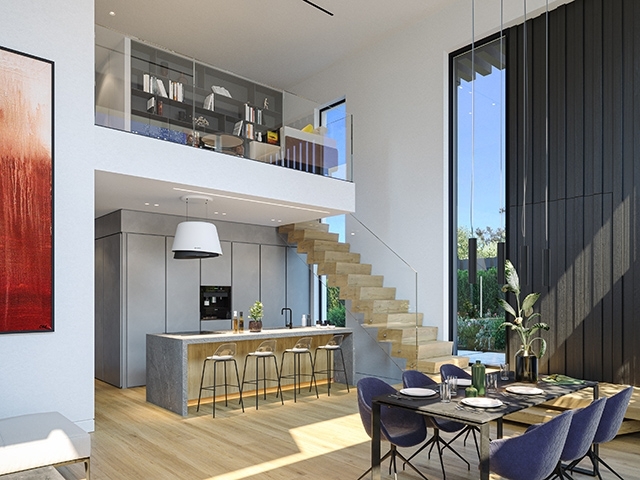
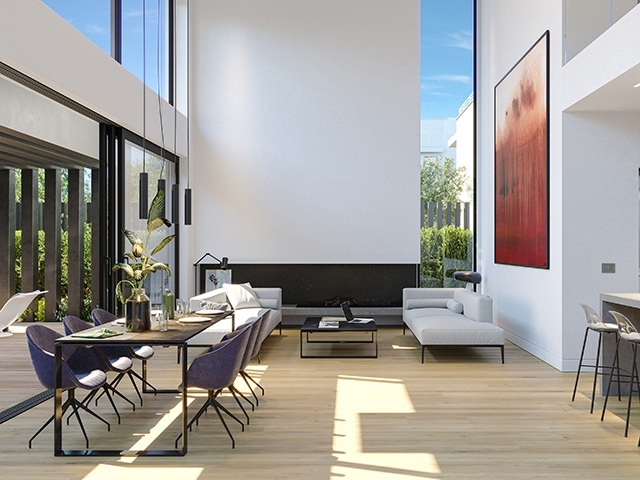
| MORE INFORMATIONS : |
| Yearbuilt : 2022 | Outside state : New |
| External box : No | Internal parking : Yes |
| Exposition : South | Environment : Very peacefulness |
| Shops : km | School : km |
| Balcony : Yes | Fully equipped kitchen : Yes |
| Laundry room : Yes | Fireplace : No |
| Cellar : Yes | Swedish stove : No |
| Basement: Basement | Fully equipped kitchen : Yes |
| Inside state : New | Heating : Fuel oil |
| External parking : No | Carport : No |
| View : Clear | Altitude : m |
| Public transport : km | Motorway exit : km |
| Garden : Yes | Garret : No |
| Swimming pool : Yes | Lift : Yes |
| Terrace : Yes | Handicapped : No |
| Verandah : No | Cable : No |
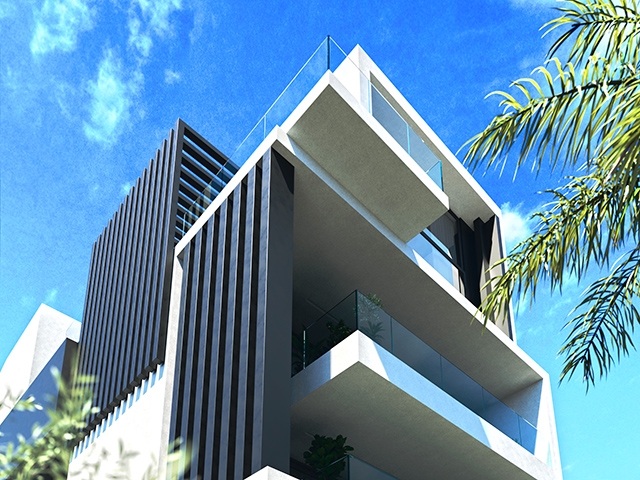
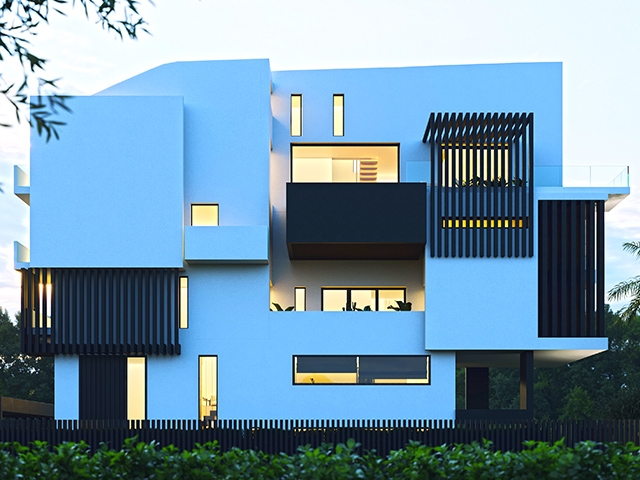
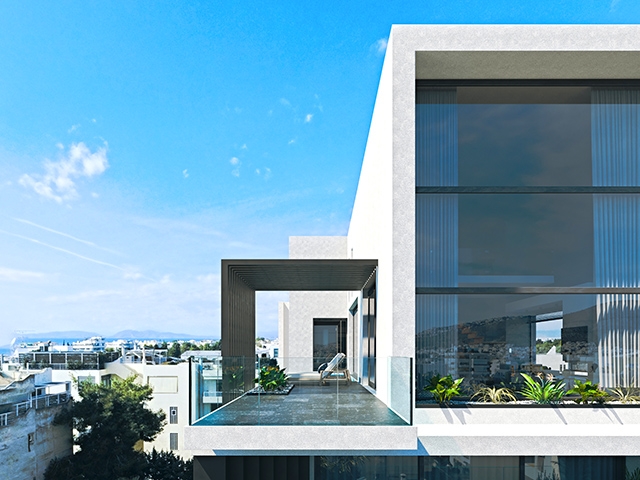
| TEL. +41 44 770 30 31 or sales@tissot-realestate.ch |
| SOME MORE INFORMATIONS OR A VISIT ? |
Informations
Acquisition in Switzerland
International real estate
Ours VIP services
Looking for a prestigious property ?
Our Links
TissoT Real Estate Switzerland
TissoT Real Estate International
Links
